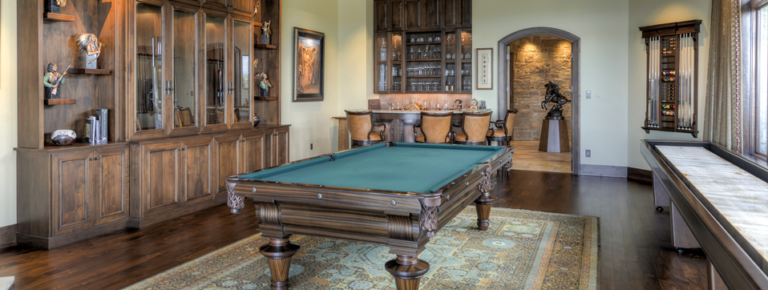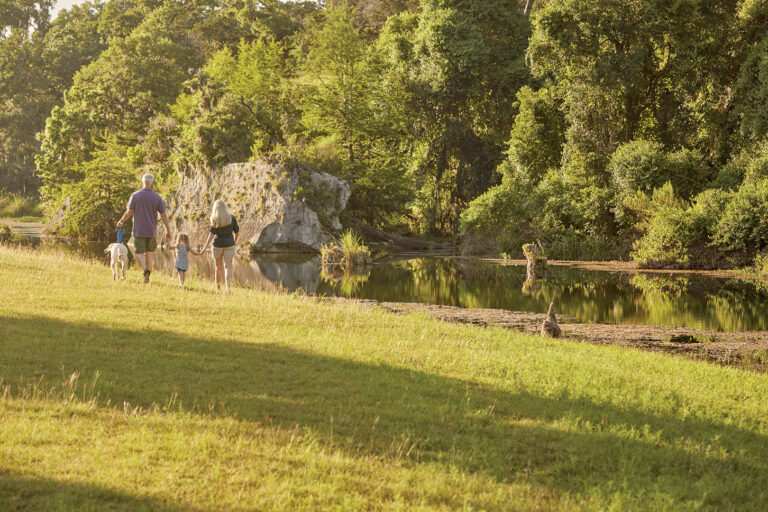By Mauri Elbel :: Photography by Siggi Ragnar

Sitting on two Cordillera Golf Village lots, this one-story Mediterranean home brims with custom finishes and luxurious touches throughout 8,500-square-feet of elegant living space.
From distinctive woodworking and cabinetry to one-of-a-kind lighting and wine storage, the home, designed by Dave Morris Designs and built by Great Homes, serves as testament to the exceptional talents of local craftsman and artists.
Traffic distribution among the four bedroom, four-and-a-half bathroom home, featuring various spaces for relaxing with family and entertaining guests, is facilitated by two circular rotundas located at each end of the grand gallery. The eastern end rotunda networks the garage, theater, exercise room and master bedroom while the western end rotunda connects the wine cellar, guest bedrooms, game room and pool powder bath feeding directly outdoors.
The two rotundas as well as the detached cabana are finished with copper standing seam roofs, and each rotunda is finished with Copper Canyon limestone walls and flooded with natural light from towering windows above. Spectacular custom lights in each rotunda were fabricated with forged steel pendants by Flux Metal Studio and blown glass by Garcia Art Glass, both with studios in San Antonio. Flux Metal Studio also fabricated a copper vent hood in the cabana.
Outside, a barrel tile roof, Copper Canyon limestone masonry and hand-troweled exposed aggregate combine for a beautiful exterior where the pool and barbecue cabana area provide an idyllic spot for entertaining.
Fine finishes and artisan features are laced inside and outside the home, punctuated with custom interior touches like walnut ceiling beams in the office and paneling in the game room equipped with a pool table and full-length shuffleboard. Travertine tiles from Materials Marketing flow throughout the grand living spaces; and unsteamed, select walnut flooring, beams and study wall materials sourced from Catterton Woodworks of Boerne provide a rustic-meets-elegant look. The custom walnut front door was fabricated by Catterton Woodworks while the walnut cabinetry throughout was constructed by Chaparral Custom Cabinetry, also in Boerne.
No details were spared throughout the design. Kolbe® windows usher in natural light throughout the home; while NanaWall® bi-folding doors open the great room to the back porch giving way to panoramic northern views.
In the kitchen, Autumn Green leatherized granite tops from Delta Granite wrap the counters and island and a high-end appliance package from Factory Builder Stores creates a cooking space suiting for a culinary aficionado. Coordinating carved stone surrounds the kitchen vent hood, great room fireplace and master bedroom fireplace, each custom fabricated by Materials Marketing out of honed materials sourced from Mexico.
Special spaces found throughout the home were designed to the highest level of quality and craftsmanship. The elaborate climatized wine cellar by Vito Alvillar is a grand sight for any wine enthusiast, stocked from ceiling to floor with an enviable display of favorite vintages. The media room, designed and engineered by the renowned Anthony Grimani and Performance Media Industries (PMI) of Novato, California, won the Level IV Gold Technical Design Award for Home Theater in CEDIA’s (Custom Electronic Design & Installation Association) 2012 Electronic Lifestyles® Awards national competition. Sterling Technologies and Robert S. Thornton, president and partner of Great Homes, executed the highly detailed installation and assembly of sound isolation, acoustics, control, video and audio systems.
“The objective was to deliver the best possible image and acoustics the client had ever experienced with minimal compromise,” says Thorton. “It was, in the words of Tony Grimani, one of the ‘best sounding rooms he’s been in, even those that are multiples times the cost.’”
During construction, a curved-front walnut wet bar was added to serve the needs of the adjacent theater and exercise room. And special touches –– like the heated floors in the master bathroom –– provide added comfort and luxury.
“There is much to appreciate about this beautiful home,” says Thornton. “The scale, materials, features, fit and finish are something to behold, and provide for a wonderful living space whether reading the paper in front of the fireplace or enjoying with friends and family.”
Since 1991, Robert S. Thornton, LP and his collaborative team at Great Homes has taken pride in labeling themselves a “boutique” builder. That is, each project is not necessarily extravagant, but each is specifically designed to suit the needs of the client and is very site specific. Their creations are always pure custom homes, with a team fully engaged in the design process from start to finish. Visit their website at www.rsthornton.com, or call 830.249.3646.






