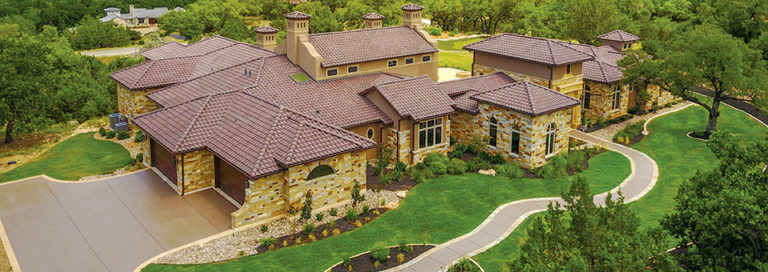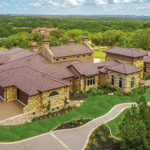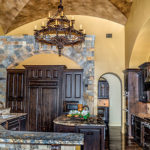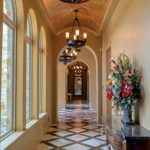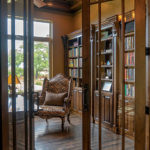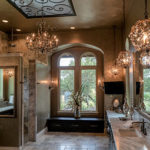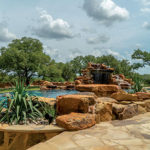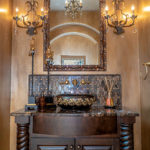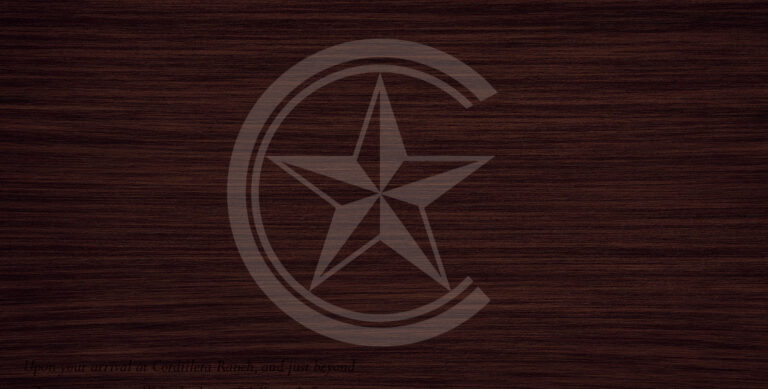Tuscan design has long been popular in the Texas Hill Country, and is a familiar style in Cordillera Ranch.
By Angela Rabke :: Photography by Katherine Kiraly at Reel Texas Productions
People from the bustling city that was ancient Rome retreated to the surrounding hills for peace and quiet, and it is no surprise that modern day Texans share the same instincts. Cordillera Ranch, today’s equivalent of an idyllic countryside escape, has several examples of Mediterranean design, including Jane and Paul Payne’s spacious retirement retreat.
The residence was designed by Gustavo Arredondo of A Design and was built by Stadler Custom Homes as a retirement home for the couple, both whom served long careers with ExxonMobil. They did their research before landing on Stadler. “We really liked the homes we saw that Ray built. He clearly is focused on building a quality product and he has a great eye for how house design features would look, so we really leaned on his experience,” shares Paul.
The couple traveled the world with their company, even living in Europe (Luxembourg, specifically) for three years. “We brought design features from our favorite parts of our previous homes and did it with an eye to an Old World feel from our time in Europe,” says Jane. During the design and construction process, the couple worked with Stadler from their primary residence in Houston, overcoming the challenge of building remotely with frequent weekend trips, regular Friday phone calls with the project manager, and hundreds of digital photos that were uploaded to the project website.
The end result reflects their affection for Old World style without sacrificing all of the modern amenities that Cordillera Ranch is known for. On the exterior, traditional terracotta roof tiles and hand-selected limestone walls rise from the rolling hills. Entertaining and living spaces were very important to the couple, who anticipated lots of visiting friends and family members. Outdoor amenities include a dramatic pool complete with a waterfall grotto — certain to inspire the imagination of visiting grandchildren! Built by Premier Custom Pools, owner Scott Champlin worked closely with Acacia Landscape & Design to ensure lighting, hardscapes and the surrounding landscape were complementary. The landscaping also evolved around Paul’s favorite feature — thanks to consultant Mike Sheridan, Acacia also built the putting green with three tee boxes adjacent to the pool and outdoor living area. A sophisticated audio system, designed and installed by Sterling Home Technologies, allows the couple to enjoy their favorite tunes in comfortable living spaces both inside and outside of their home.
The interiors are also a tribute to popular Tuscan style. Dry stacked stone is used generously throughout the home and elaborate wrought iron light fixtures and skylight accents are evocative of traditional lighting and accessories often seen in Italian country villas. Tuscan color schemes should always be warm and natural — conjuring the colors of the inspiring Italian countryside. The Payne’s home has a rich, earthy color palette featuring brown and gold tones, and faux painting techniques are used to give Venetian plaster walls and ceilings warmth and a sense of age. Rustic beams of dark timber accent the ceilings, while light pours in through arched windows that are deliberately left uncovered. Many of the ceilings are arched or vaulted, showcasing one of Stadler’s distinctive features — ceiling designs and treatments. Many of the doorways are arched, mirroring the windows.
Travertine and wood flooring, such as the one in the dramatic barrel-ceiling entry hall, are inspired by homes in the Italian countryside that rely on local marble for details such as arches, pillars and flooring. Natural stone is a hallmark of Tuscan décor, and in addition to Travertine, the home features abundant granite throughout: the kitchen granite, Volcano Satin, complements interior stonework and was located in Houston before being transported to Delta Granite in San Antonio for fabrication. Sandalus granite is utilized in the bar and wine room, while Blue Mountain granite is used in outdoor living spaces.
The couple used the interior design team of Traci Talasek Morrow and Megan Fiegl of San Antonio’s Class Covers & Colors to help coordinate the final look, although most details were hand–selected by Mrs. Payne. Mr. and Mrs. Payne primarily used their own furnishings, and in many cases designed the home around them. “Jane has impeccable taste, so we designed around her furnishings, rather than the other way around,” shares the builder. Indeed, memorable touches such as the interior custom blended rock accent walls were client-driven, and Mrs. Payne even retired a bit early to devote herself to the 18-month design and construction process.
Completed, the home is the villa in the hills the couple was looking for. The combination of Stadler’s attention to detail and quality of construction, together with the couple’s unique collection of personal treasures, gives the home exactly the Old World quality that they were looking for.
A Design by Gustavo Arredondo
210.499.4700
www.adesignbyga.com
Stadler Custom Homes
830.980.4198
www.stadlercustomhomes.com

